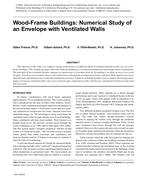Description
The objective of the study is to compare energy performances of different kinds of ventilated facades in the case of wood – frame buildings. The existing air gaps within this kind of building are a technical and financial advantage (easier installation). The principle of the ventilated facades (opaque or translucent) is to preheat fresh air by making it circulate in one or two serial air gaps. It leads to recovering in winter a part of heat losses through the envelope and of solar radiation. With regard to a nonventilated facade, global heat losses (walls and ventilation) are lower. A numerical modeling allows one to compare the energy performances of various ventilated walls: one or two serial air gaps, composition of the wall (layers), and glazed wall (increasing solar heat recovery).
Citation: Thermal Performance of Exterior Envelopes of Whole Buildings IX
Product Details
- Published:
- 2004
- Number of Pages:
- 8
- File Size:
- 1 file , 2.1 MB
- Product Code(s):
- D-BldgsIX32
